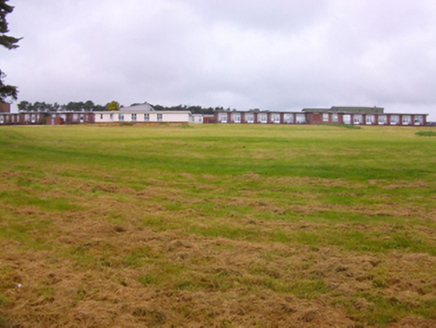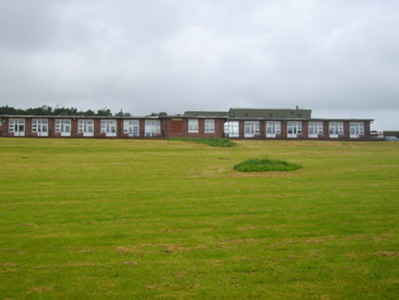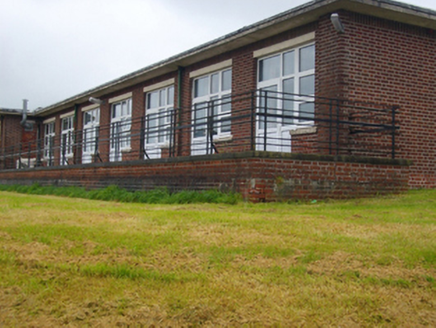Survey Data
Reg No
20862006
Rating
Regional
Categories of Special Interest
Architectural, Historical, Social
Original Use
Hospital/infirmary
In Use As
Hospital/infirmary
Date
1945 - 1955
Coordinates
165592, 72514
Date Recorded
04/05/2011
Date Updated
--/--/--
Description
Detached multiple-bay single-storey hospital ward, built c.1950, with advanced and recessed sections, verandas to south elevation and extensions to north. Flat lead-covered roof with projecting eaves and cast-iron downpipes. Red brick walls laid in Flemish bond. Square-headed window openings with concrete lintels and sills and uPVC windows. Entrance no longer visible. Verandas to south with metal railings on red brick plinth walls, accessed from wards via square-headed door openings with concrete lintels and uPVC doors having overlights and sidelights. Verandas overlook sloping grounds to south.
Appraisal
St Mary’s Hospital was originally conceived as a fever hospital and though designs were drawn up in 1938 by TJ Cullen, with assistance from JF McMullen Jr., the complex was not completed until 1952. Occupying an elevated site on what was then the edge of the city, the complex is indicative of contemporary hospital architecture, taking the form of a group of low-level buildings in a large open space. The use of recessed and projecting elements to the facades serves to enliven an otherwise functionally driven design, while the use of red brick adds colour. The hospital’s significance in the city was cemented during the polio epidemic of 1956, which is commemorated in a recently unveiled memorial plaque in the grounds. The complex continues to serve as a hospital.





