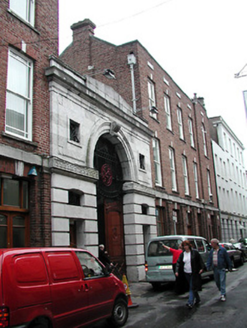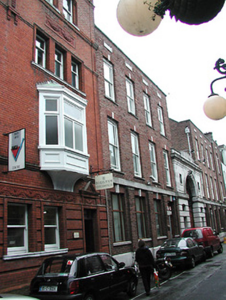Survey Data
Reg No
20515120
Rating
Regional
Categories of Special Interest
Architectural, Artistic
Original Use
Bank/financial institution
In Use As
Bank/financial institution
Date
1920 - 1930
Coordinates
167546, 71706
Date Recorded
02/12/1994
Date Updated
--/--/--
Description
Three-storey bank building, c. 1925. Façade divided into two blocks by a fine limestone gateway to inner courtyard. Pitched roofs, parapet with simple limestone coping, decorative limestone ball finials to gabled bay. Brickwork in English garden bond to both façade blocks. Window openings are square headed with cills and swept brick lintels having stone keystone detail. Timber sliding sash one over one panes with subdividing glazing bars. Inset panel detail to parapet walls. Openings to ground floor are square headed and set back from the line of the building; plain stone string course to window heads of ground floor, casement windows to ground floor. Stone plinth to façade. Outer bay to right set slightly forward, having round headed opening to the second floor, and a Dutch gable effect to the parapet wall. Street frontage with an inner courtyard.
Appraisal
Imposing early twentieth century bank buildings, characteristic due to their mix of brick and limestone, creating a decorative effect in otherwise austere façades. Significant both in their own right, to the streetscape, and as a successful solution to the spatial demands of an historic building.



