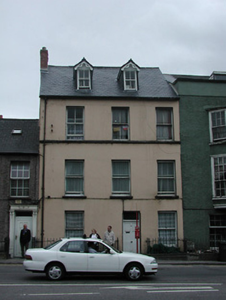Survey Data
Reg No
20514989
Rating
Regional
Categories of Special Interest
Architectural
Original Use
House
In Use As
House
Date
1820 - 1840
Coordinates
167943, 71208
Date Recorded
21/11/1994
Date Updated
--/--/--
Description
Terraced three-bay three-storey with attic house, c. 1830, with annexe to rear. Pitched roof with brick chimney stack and having gabled dormers to front elevation, c. 1890 with decorative barge-boards. Painted render finish with continuous cill string course to second floor. Square headed openings with painted stone cills to windows. Two over two timber sliding sash windows to second floor and to dormers, single pane timber sliding sash windows to ground and first floors. Door opening with plain overlight, later timber panelled door and limestone threshold. Small railed area to front, enclosed area to rear, wrought iron railings on limestone plinth, concrete cast in-situ around base of railings.
Appraisal
Although having alterations, this late-Georgian house retains significance as part of longer terrace which is important for the visual character of the surrounding streetscape. As with other buildings in its vicinity, the original roofline has not been altered.

