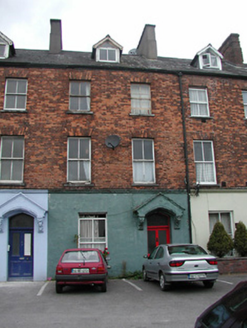Survey Data
Reg No
20514983
Rating
Regional
Categories of Special Interest
Architectural
Original Use
House
In Use As
House
Date
1850 - 1870
Coordinates
167953, 71312
Date Recorded
10/10/1994
Date Updated
--/--/--
Description
Terraced two-bay three-storey with attic house, c. 1860; having pitched roof, gabled dormer to front elevation and rendered chimney stack, brick finish in Flemish bond to upper floors and painted render finish to ground floor, moulded string course to first floor level and brick flat arches, retaining limestone cills, two over two timber sliding sash windows and projecting pediment on decorative foliate brackets over pointed arched door opening with timber glazed entrance door and coloured leaded fanlight; walled communal parking area to front and enclosed garden area to rear; one of eight.
Appraisal
Substantial mid nineteenth-century house, part of composite terrace retaining much original fabric and, consistent scale, composition and roofline. Probably named after Rev. Edward Newenham of the Episcopal Free Church. Important for the visual character of the surrounding streetscape.

