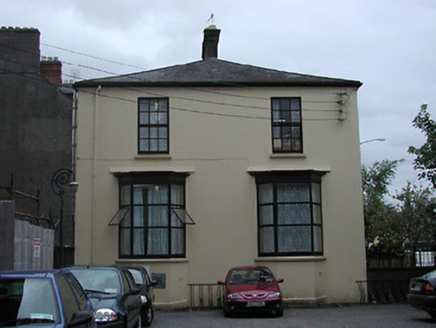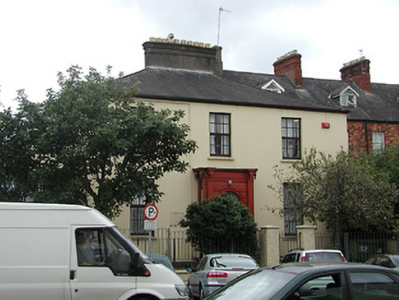Survey Data
Reg No
20514977
Rating
Regional
Categories of Special Interest
Architectural
Original Use
Rectory/glebe/vicarage/curate's house
In Use As
School
Date
1840 - 1850
Coordinates
167954, 71271
Date Recorded
21/11/1994
Date Updated
--/--/--
Description
Detached three-bay two-storey over basement house, c. 1845; formerly a parsonage, now in use as school building. Hipped roof with rendered chimney stack at apex and having flat roofs to bays. Painted render finish. Square headed openings with cills to windows. Replacement timber casement windows to front and south elevations, with twin bay windows added to ground floor of south elevation, c. 1865. Round headed entrance porch with timber cornice, frieze and projecting pilasters having a round headed door opening with recessed door and a plain fanlight. Garden area to front bounded by low wall and simple steel railings, limestone steps to main entrance with wrought iron rails.
Appraisal
Although one of the most characteristic features of this building, its windows, have been replaced, this mid nineteenth century building retains its original scale and proportions as well as its distinctive decorative timber entrance porch. Significant also due to its association and grouping with St. John's Church.



