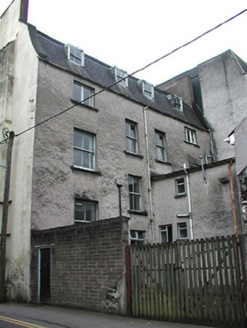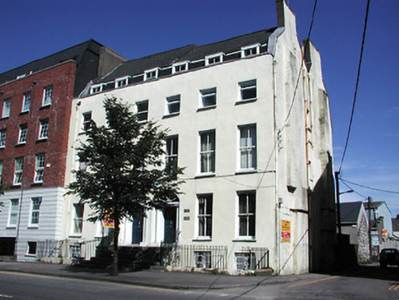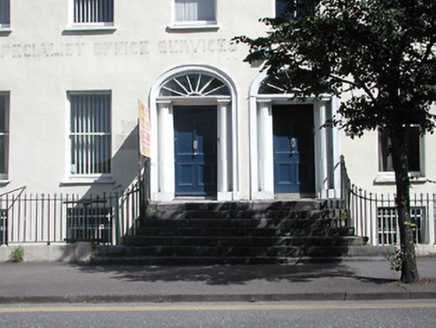Survey Data
Reg No
20514934
Rating
Regional
Categories of Special Interest
Architectural
Original Use
House
In Use As
Office
Date
1810 - 1830
Coordinates
167945, 71401
Date Recorded
30/11/1994
Date Updated
--/--/--
Description
End-of-terrace three-bay three-storey with attic over basement house, c. 1820; in use as commercial offices, having M-pitched mansard slate roof with slate-hung flat roofed dormers to each elevation and rendered chimney stacks, painted plain render façade, uPVC casement windows to second floor, retaining timber sliding sash windows to rest, moulded surround to camber headed door opening with timber panelled entrance door, fanlight and timber doorcase with plain frieze and fluted Doric columns on plinth blocks, limestone steps to main entrance, basement area enclosed by iron railings on limestone plinth; street frontage with enclosed area to rear.
Appraisal
Substantial late Georgian terraced house, retaining much original external fabric. Important as part of a pair and close to longer terrace of early nineteenth century houses with have significance for the scale and visual character of this part of the street.





