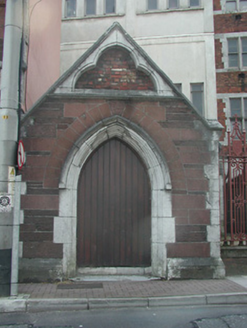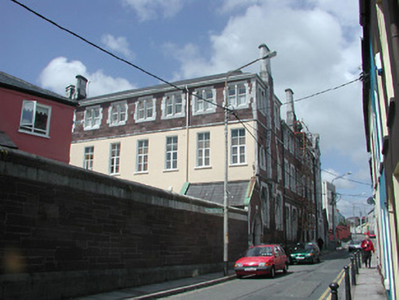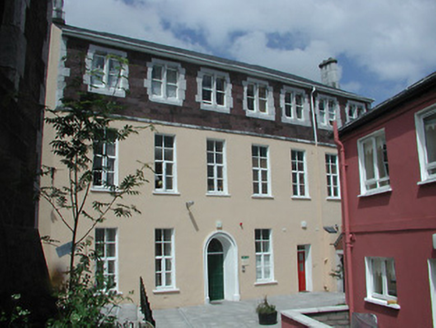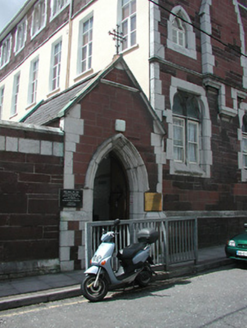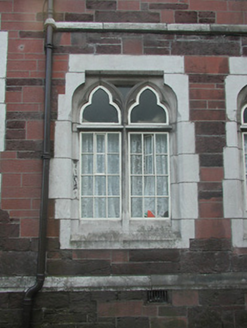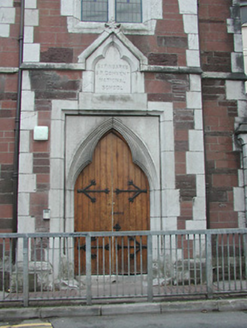Survey Data
Reg No
20514802
Rating
Regional
Categories of Special Interest
Architectural, Social
Original Use
Convent/nunnery
In Use As
Convent/nunnery
Date
1885 - 1905
Coordinates
167494, 71333
Date Recorded
01/10/1994
Date Updated
--/--/--
Description
Three-storey convent building, c. 1895, with coupled windows in sandstone and gabled and roofed gateway; on site of Almshouses building; altered and modernised; retaining slate pitched roofs, chimney stacks articulated with limestone dressings, painted render finish to side elevation and square sandstone ashlar with limestone dressings, limestone plinth course and quoins and moulded limestone eaves to rest, paired timber sliding sash windows with sandstone relieving arches and limestone dressings, trefoil detail to ground floor openings, and pointed arched opening to gateway; part of convent complex.
Appraisal
Although altered and modernised, this substantial late nineteenth-century building is very well maintained and has significance both in its own right, retaining much original external fabric, and as part of the larger convent complex of local historical importance.
