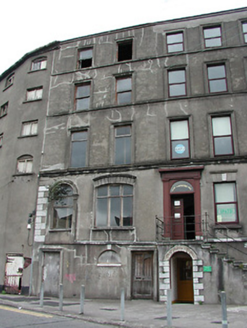Survey Data
Reg No
20514321
Rating
Regional
Categories of Special Interest
Architectural
Original Use
House
In Use As
Office
Date
1790 - 1810
Coordinates
167570, 71575
Date Recorded
02/08/2002
Date Updated
--/--/--
Description
Terraced two-bay four-storey over raised basement Georgian house, c. 1800; one of three. Basement level entrance closed up and building incorporated with 20514322, c. 1975. Currently appears at least partially vacant. Double pitched, overlaid with bituminous felt, stack truncated, parapet wall to facade. Plain render finish. Extended cills to first, second and third floors, moulded to first. Plain string course below ground floor cills. Openings to upper floors are square headed, altered to ground, being round headed and camber headed. Moulded architraves to openings. Quoins to ground floor. Basement has two closed up openings, retaining some architrave detail. Remaining opening is square headed with a moulded architrave and timber panelled door. Missing one window to the third floor, otherwise timber sliding sash windows to third and second floors, timber casement to first and ground.
Appraisal
Characteristic Georgian building on a prominent quayside site. Significant as part of a group, and in its own right for remaining almost intact superficially, apart from alteration to the ground floor openings.

