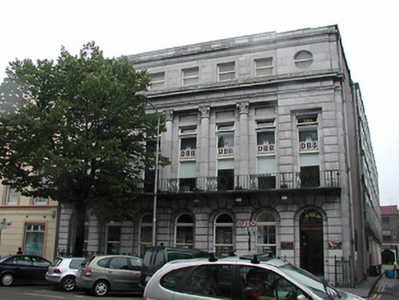Survey Data
Reg No
20514267
Rating
Regional
Categories of Special Interest
Architectural, Artistic
Original Use
Building misc
In Use As
Bank/financial institution
Date
1825 - 1830
Coordinates
167738, 71733
Date Recorded
06/08/2002
Date Updated
--/--/--
Description
End-of-terrace seven-bay three-storey with attic premises in Victorian Italianate style, built 1829 as The County Club; only facade of original building remains; premises reconstructed, c. 1975, having slate pitched roof with rooflights to front elevation, limestone ashlar finish with fine detail and banded rusticated base, piano noble articulated by giant order Corinthian columns, plain entablature, cast iron balcony to first floor and original cast iron railings to ground floor, replacement uPVC casement windows except for attic storey which retains timber sliding sash windows, oculus to projecting end bays at attic level and timber panelled entrance door with simple fanlight; street frontage, on corner site at junction with Crane Lane.
Appraisal
Although reconstructed internally, this building retains importance for its intact façade and for the overall scale and character of the streetscape.







