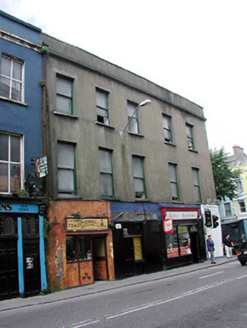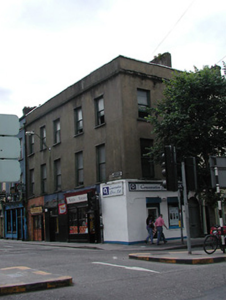Survey Data
Reg No
20514225
Rating
Regional
Categories of Special Interest
Architectural, Artistic
Original Use
House
In Use As
Office
Date
1790 - 1810
Coordinates
167503, 71606
Date Recorded
05/07/1994
Date Updated
--/--/--
Description
End-of-terrace two-bay three-storey premises, c. 1800, with five-bay side elevation; one of six; various retail units to ground floor; about to be refurbished (summer 2002). Slate hipped roof, rendered chimney stacks, parapet with plain coping and plain string course to parapet. Plain render finish to upper floors, painted to ground. Square headed openings with cills to upper floors with one over one timber sliding sash windows. Internal panelled shutters to first floor windows are visible. Various and differing modern timber shopfronts to retail units on ground floor. Separate entrance to upper floors has a timber panelled door with plain fanlight.
Appraisal
Imposing Georgian building on a prominent site, retaining its sense of scale and proportion despite extensive remodelling to ground floor. Significant in its own right, particularly for existing internal joinery, and also for its contribution to the streetscape and to the general character of this part of the city.



