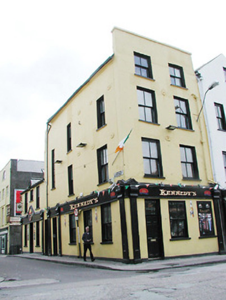Survey Data
Reg No
20514007
Rating
Regional
Categories of Special Interest
Architectural
Original Use
House
In Use As
Public house
Date
1740 - 1750
Coordinates
167244, 71659
Date Recorded
10/06/2002
Date Updated
--/--/--
Description
End-of-terrace two-bay four-storey premises, c. 1745, originally gabled-fronted, with a three bay side elevation. Steeply pitched slate roof, hipped above facade, parapet to front elevation. Public house to ground floor, ground floor remodelled, c. 1975. Later two storey extension to east gable, incorporating its own entrance. Painted render finish with later timber cornice, shop sign and pilasters. Window openings are square headed having two over two timber sliding sash windows with plain painted surrounds and cills. Door openings to the front and side elevations are square headed with a plain overlight.
Appraisal
As with other buildings in the vicinity, the original roofline of this end of terrace building has been altered. Being part of such a consistent modification contributes to this building significance as part of the overall development, scale and character of this streetscape, which has been a primary thoroughfare since the Medieval period.

