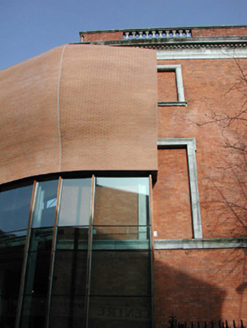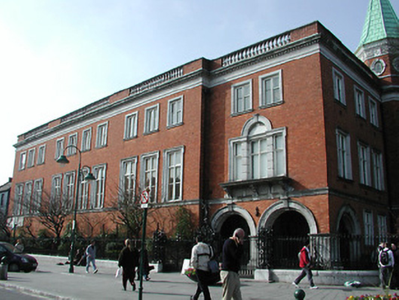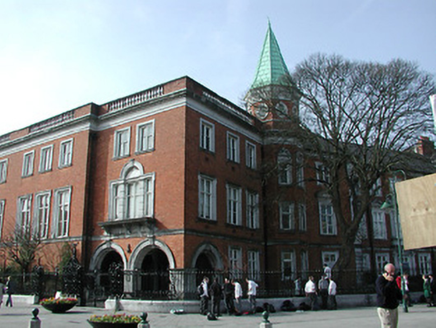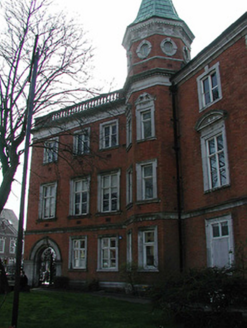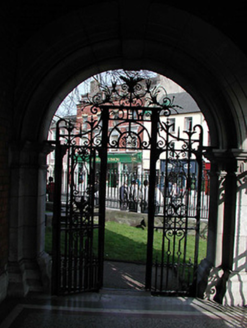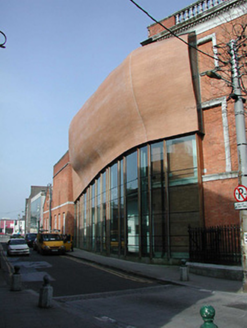Survey Data
Reg No
20512754
Rating
Regional
Categories of Special Interest
Architectural, Artistic, Historical, Social
Previous Name
Crawford School of Art
Original Use
College
In Use As
Museum/gallery
Date
1875 - 1885
Coordinates
167471, 71994
Date Recorded
18/03/2003
Date Updated
--/--/--
Description
Twelve-bay three-storey former art college, built 1884, with two recessed bays to east end of façade, and having octagonal turret to the north-east. Now in use as art gallery. Hipped slate roof with red brick and limestone balustraded parapet. Red brick walls with ashlar limestone eaves course and having string course at sill level first floor. Venetian and square-headed windows with ashlar limestone dressings and pivot windows. Round-arched openings leading to pair of timber glazed doors with carved surround. Wrought-iron railings set on limestone plinths to site, with wrought-iron gates. Extension to the north-west, built 2002.
Appraisal
Formerly the Crawford School of Art, this building was funded by W. H. Crawford and designed by Arthur and Henry Hill. Of apparent architectural form and design, this building utilizes the red brick and ashlar limestone of the adjoining early eighteenth century former custom house to the north. The building retains notable interior features and fittings, while the site is enhanced by the wrought-iron railings and gates.
