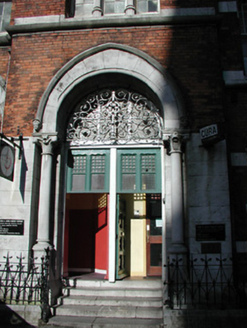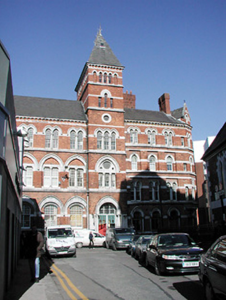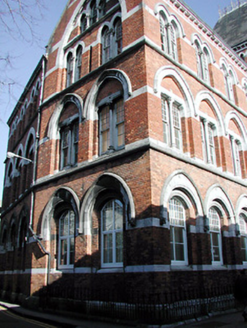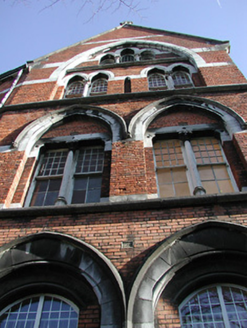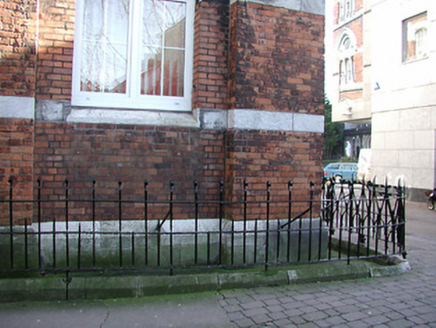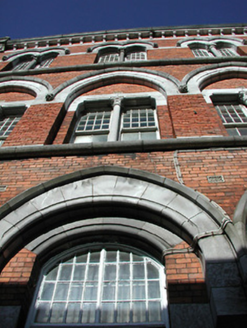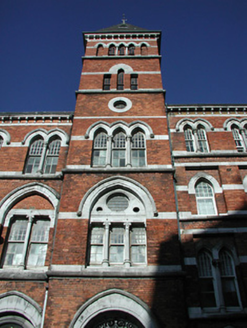Survey Data
Reg No
20512734
Rating
Regional
Categories of Special Interest
Architectural, Artistic, Social
Original Use
School
In Use As
Office
Date
1875 - 1885
Coordinates
167348, 71946
Date Recorded
11/05/1997
Date Updated
--/--/--
Description
Corner-sited semi-detached six-bay three-storey former school, with five-stage entrance tower to the east, built 1879, as a group with the adjoining building to east. Now in use as offices. Pitched slate roofs with red brick chimneystack, and having cast-iron ridge cresting to tower. Red brick walls with limestone eaves course, continuous sill courses and plinth. Segmental-arched openings to ground floor, paired square-headed openings to first floor, and paired pointed arch openings to second floor, all having carved limestone hood mouldings and dressings. Fixed timber windows to ground floor, and timber sash windows to upper floors. Pair of timber panelled doors, set in segmental-arch opening with ashlar limestone dressings, toplights, fanlight, and wrought-iron fanlight guard. Wrought-iron railings set on limestone plinths to site, and ashlar limestone steps leading to entrance doors.
Appraisal
This former school forms part of an interesting pair with the adjoining building to the east. This pair of buildings, by architect Robert Walker, is of apparent architectural design and makes a notable and positive addition to the streetscape. The irregular form of the pair is articulated and enhanced by the variety of openings and materials utilised in it's construction. The building retains many interesting features and materials, such as the timber sash windows, timber panelled doors, cast-iron railings and limestone steps.
