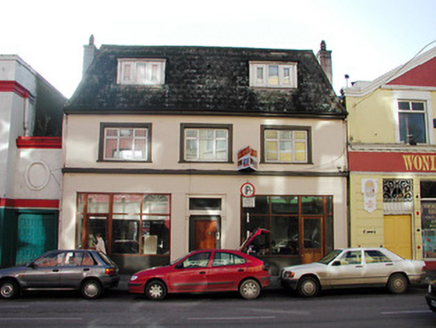Survey Data
Reg No
20512604
Rating
Regional
Categories of Special Interest
Architectural
Original Use
House
In Use As
Shop/retail outlet
Date
1920 - 1940
Coordinates
167965, 72156
Date Recorded
27/01/2003
Date Updated
--/--/--
Description
Terraced three-bay two-storey former house with dormer attic, built c. 1930, now in use as retail outlet. Hipped tile roof with rendered chimneystacks and flat-roofed dormers. Rendered walls with string course between ground and first floors, and having moulded render platbands to ground floor. Replacement uPVC windows to upper floors with raised render surrounds. Recessed square-headed door opening with replacement timber panelled door, having a moulded surround, flanked by pilasters and having toplight above. Replacement timber fixed windows and glazed doors to shopfronts.
Appraisal
The building is an interesting example early twentieth-century design in Ireland. The form of the building, which is two-storeys with a mansard roof, contrasts with the more substantial buildings on the street. Though many interesting features and materials have been replaced, this building retains a notable door case, string course and moulded platbands.

