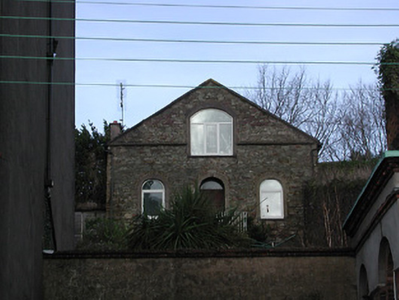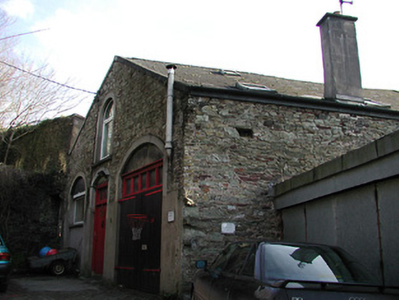Survey Data
Reg No
20512550
Rating
Regional
Categories of Special Interest
Architectural
Original Use
Outbuilding
In Use As
House
Date
1830 - 1840
Coordinates
167888, 72315
Date Recorded
25/09/1995
Date Updated
--/--/--
Description
Detached gable-fronted three-bay two-storey former mews with integral carriage arch, built c. 1835, now in use as house. Pitched tile roof with rendered chimneystack and rooflights. Rubble stone walls with string course to south elevation. Round-headed and segmental-arched openings with replacement uPVC windows, timber doors and raised render surrounds. Rendered boundary walls to south.
Appraisal
Though no longer in use as a domestic outbuilding, this building is an interesting reminder of the architectural design and detail which was often employed in the provision of nineteenth-century domestic related structures. This building retains interesting architectural features, such as the round-headed openings, segmental-arched openings, and the string course to the south elevation.



