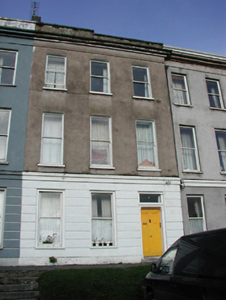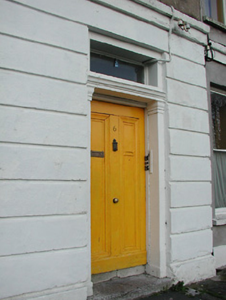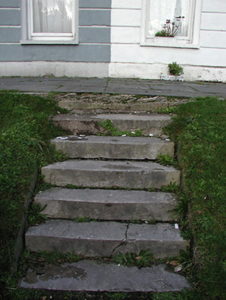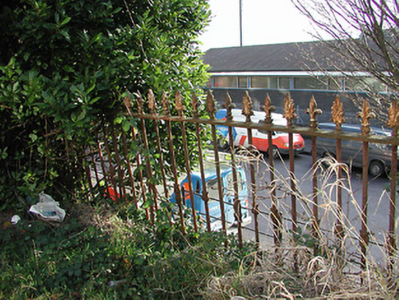Survey Data
Reg No
20512544
Rating
Regional
Categories of Special Interest
Architectural
Original Use
House
In Use As
Apartment/flat (converted)
Date
1830 - 1850
Coordinates
167993, 72323
Date Recorded
26/09/1995
Date Updated
--/--/--
Description
Terraced three-bay three-storey former house, built c. 1840, as part of a terrace of ten houses with the adjoining houses to the east and west. Now in use as flats and having dormer addition. Pitched slate roof with rendered chimneystack, rendered stepped parapet and dormer windows. Rendered walls to upper floors with moulded render eaves course. Channelled render with string course to ground floor, having recessed surrounds to openings. Replacement timber sash windows with stone sills. Replacement timber panelled door with flanking pilasters, moulded cornice and toplight. Stone paving to site, approached by flight of limestone steps. Cast-iron railings set on rubble stone boundary walls.
Appraisal
Built as part of a terrace of ten houses, this house and the adjoining house to the west form the centre piece of a grand terrace design. The scale and form of the houses create an imposing and uniform group. This central pair differ from the flanking houses and are defined by the subtle breakfront, stepped parapet, channelled render and slightly recessed ground floor openings. The houses at the east and west end of the terrace are again slightly breakfronted and have stepped parapets, which create a defined termination to the block. The building retains many interesting features and materials, while the site of this terrace is enhanced by the limestone paving, steps and cast-iron railings.







