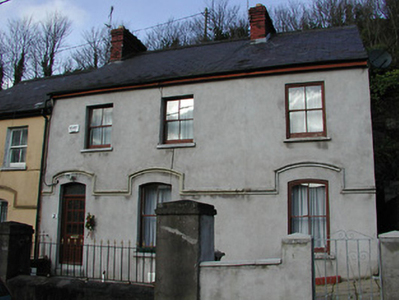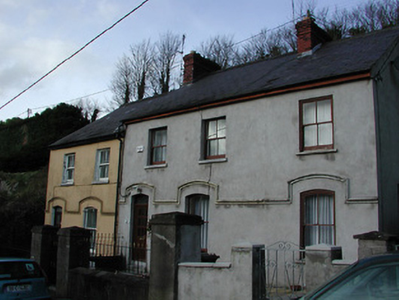Survey Data
Reg No
20512541
Rating
Regional
Categories of Special Interest
Architectural
Original Use
House
In Use As
House
Date
1870 - 1890
Coordinates
167970, 72358
Date Recorded
26/09/1995
Date Updated
--/--/--
Description
Semi-detached two-bay two-storey house, built c. 1880, as a pair with the adjoining house to the west. Single-bay two-storey extension to the east. Pitched slate roof with red brick chimneystacks. Rendered walls with label mouldings over ground floor windows. Segmental-arched openings to ground floor and square-heading windows to first floor, having timber sash windows. Replacement door with toplight. Rendered walls with cast-iron railings to site.
Appraisal
Built as a pair with the adjoining house to the west, this pair makes a positive addition to the streetscape, due to the scale and form of the buildings. The regular façade of this building is enlivened by the segmental-arched window openings and label mouldings. The building retains interesting features and materials, such as the slate roof, red brick chimneystack, and timber sash windows.



