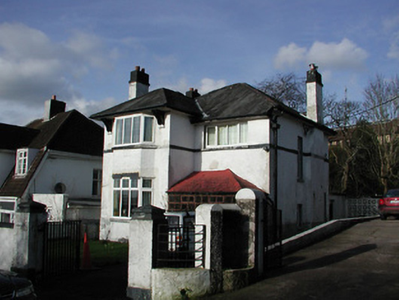Survey Data
Reg No
20512534
Rating
Regional
Categories of Special Interest
Architectural
Original Use
House
In Use As
House
Date
1935 - 1945
Coordinates
167894, 72362
Date Recorded
26/09/1995
Date Updated
--/--/--
Description
Detached two-bay two-storey house, built c. 1940, with projecting bay having full-height canted bow windows. Hipped tile roof with rendered chimneystacks. Carved timber corbels supporting over sailing roof to projecting bay. Roughcast rendered walls with render platbands at sill level to first floor. Timber porch addition. Replacement uPVC windows. Roughcast rendered boundary walls with pair of cast-iron gates to site.
Appraisal
This house forms part of an interesting group with the houses to the west, east and to the north-east in Sidney Park, which were built in the 1930s and 1940s. Architectural design and detail are apparent in the irregular form of the building. These houses are representative of domestic architectural design and construction in the 1930s and 1940s in Ireland.

