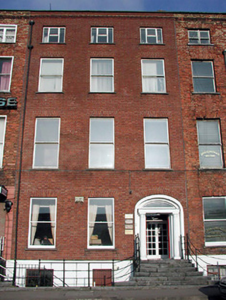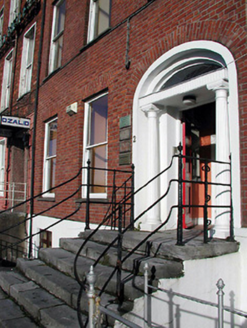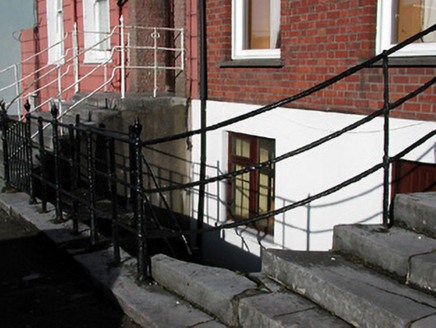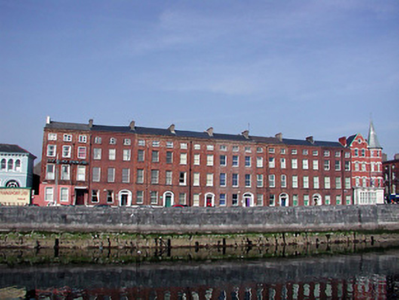Survey Data
Reg No
20512411
Rating
Regional
Categories of Special Interest
Architectural, Artistic
Original Use
House
In Use As
Office
Date
1805 - 1825
Coordinates
167609, 72157
Date Recorded
21/09/1995
Date Updated
--/--/--
Description
Terraced double-pile three-bay four-storey former house over basement, built c. 1815, as part of a terrace with the adjoining houses to the east and west. Now in use as offices. Pitched tile roof with rendered chimneystacks and red brick parapet. Walls re-faced with new red brick to upper floors and rendered to basement, c. 1990. Some timber sash windows, with timber casement windows to third floor. Segmental-arched door opening, with replacement surround, c. 1990, comprising of pair of fluted Doric columns flanking a pair of timber panelled doors, having fanlight above. Flight of limestone steps with cast-iron railings set on limestone plinths to street elevation.
Appraisal
This house forms part of an interesting terrace overlooking the river, which is a notable and imposing piece in the urban landscape. Constructed of red brick, these buildings are a colourful addition to the streetscape. The building retains many interesting features and materials, such as some original windows to the rear, a fine flight of limestone entrance steps and railings.







