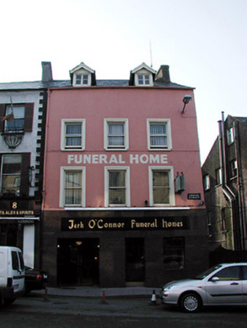Survey Data
Reg No
20512399
Rating
Regional
Categories of Special Interest
Architectural
Original Use
House
In Use As
Funeral home
Date
1840 - 1860
Coordinates
167614, 72205
Date Recorded
03/01/1996
Date Updated
--/--/--
Description
Semi-detached three-bay three-storey former house, built c. 1850, now in use as funeral home. Pitched slate roof with rendered chimneystack and gabled dormer additions. Rendered walls with marble cladding addition to the ground floor. Moulded render surrounds and timber sash windows to upper floor openings. Replacement timber casement windows and single and pair of timber doors to the ground floor.
Appraisal
This former house makes a positive addition to the streetscape, due to the scale and form of the building. This area retains many mid nineteenth-century three-storey terraced houses, which contribute to the unique character of this part of the city. Though many interesting features and materials have been replaced, the building is enhanced by the retention of the timber sash windows and slate roof.

