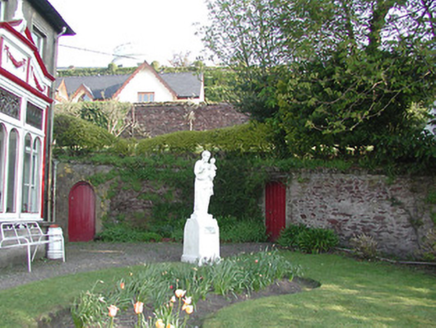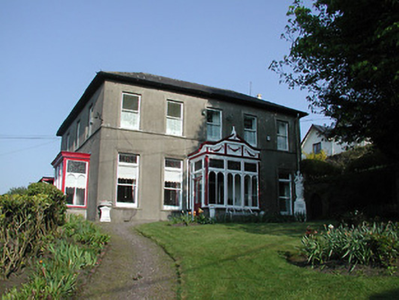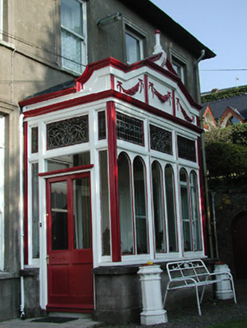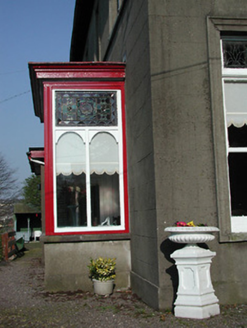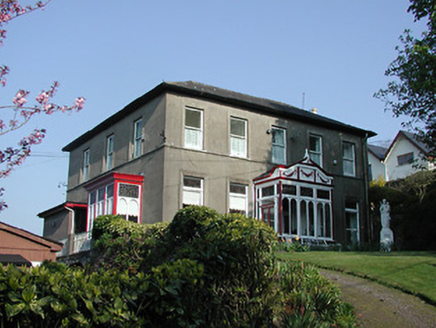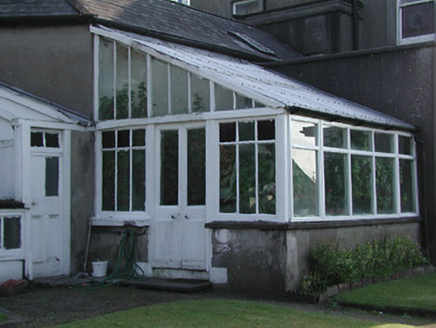Survey Data
Reg No
20512350
Rating
Regional
Categories of Special Interest
Architectural, Artistic
Original Use
House
In Use As
Convent/nunnery
Date
1800 - 1840
Coordinates
167650, 72386
Date Recorded
20/09/1995
Date Updated
--/--/--
Description
Detached five-bay two-storey house, built c. 1820, now in use as convent. Hipped slate roof with rendered chimneystacks and cast-iron rainwater goods. Rendered walls with moulded render surrounds to openings and having string course at sill level of first floor. Timber sash windows, with glazed panels over ground floor windows. Carved timber porch to east elevation and bay windows to south elevation, added c. 1890. Round-headed windows and stained glass panels to porch and bay window additions. Return and glass house to the west. Retaining interior fixtures and fittings.
Appraisal
This house forms part of an interesting group of related buildings with the garden shelter to the west and with the gate lodge to the south-east. The building retains many interesting features and materials, such as the timber sash windows, stained glass panels, slate roof, carved timber porch and bay windows. The retention of many notable interior fixtures and fittings contribute to the architectural heritage significance of the building.
