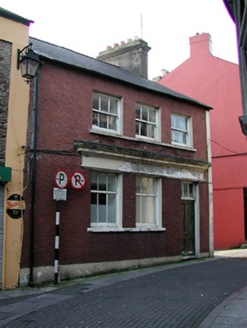Survey Data
Reg No
20512199
Rating
Regional
Categories of Special Interest
Architectural, Artistic
Original Use
House
In Use As
House
Date
1893 - 1901
Coordinates
167252, 72294
Date Recorded
19/12/2002
Date Updated
--/--/--
Description
End-of-terrace three-bay two-storey house, c.1900, on a rectangular plan with shopfront to ground floor. Pitched slate roof with clay ridge tiles, rendered chimney stack (west) having ogee-detailed stringcourse below capping supporting terracotta or yellow terracotta pots, and cast-iron rainwater goods on roughcast eaves with cast-iron downpipe. Roughcast walls bellcast over rendered plinth with rendered strips to ends. Rendered shopfront to ground floor including square-headed door opening with timber panelled door having overlight. Square-headed window openings (first floor) with concrete sill course, and concealed dressings framing three-over-three timber sash windows. Street fronted.
Appraisal
A house representing an integral component of the built heritage of Cork with the architectural value of the composition suggested by such attributes as the compact plan form; the diminishing in scale of the openings on each floor producing a graduated visual impression; and the high pitched roof. Having been well maintained, the form and massing survive intact together with quantities of the original fabric including a shopfront showing the ghostly remains of lettering inscribed BUTTER MARKET BRANCH POST OFFICE.

