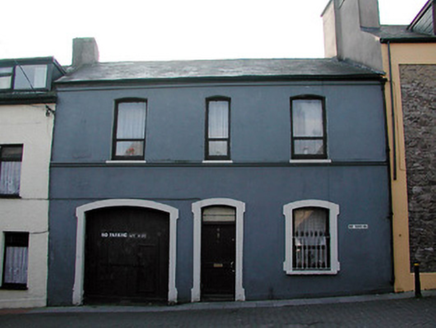Survey Data
Reg No
20512197
Rating
Regional
Categories of Special Interest
Architectural
Original Use
House
In Use As
House
Date
1860 - 1870
Coordinates
167265, 72287
Date Recorded
15/01/1996
Date Updated
--/--/--
Description
Terraced three-bay two-storey house, built c. 1865, with integral carriage arch. Pitched tile roof with rendered chimneystack. Rendered walls with string course at sill level first floor and having raised render surrounds to ground floor openings. Segmental-arched openings with replacement uPVC windows, timber panelled door with toplight, and pair of timber matchboard doors.
Appraisal
This house contributes to the streetscape, due to the scale and form of the building. The building is articulated by the render details, with the string course dividing the floors and the render surrounds emphasizing the ground floor openings. The regular form of this house is enhanced by the interesting architectural detail of the segmental-arched openings.

