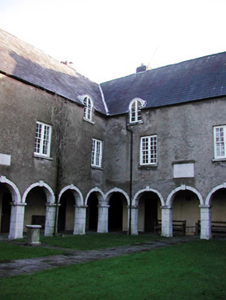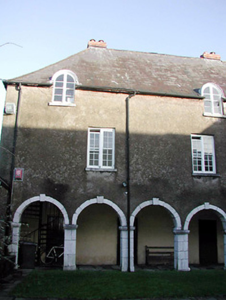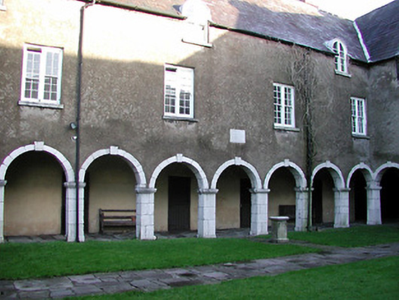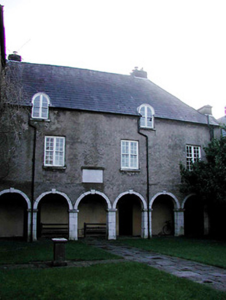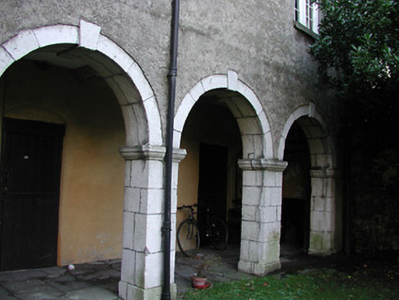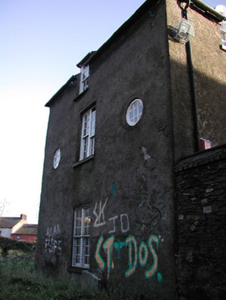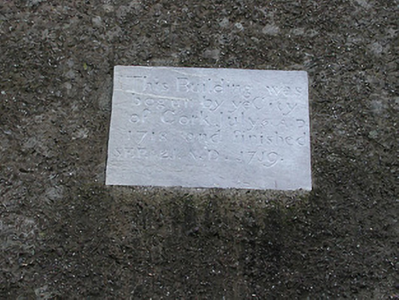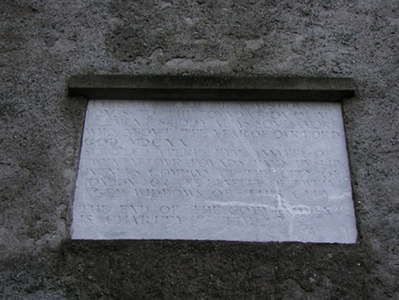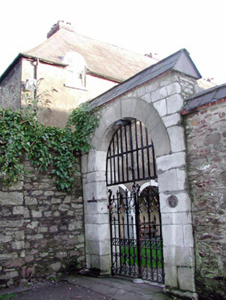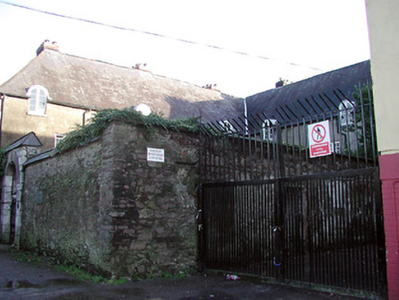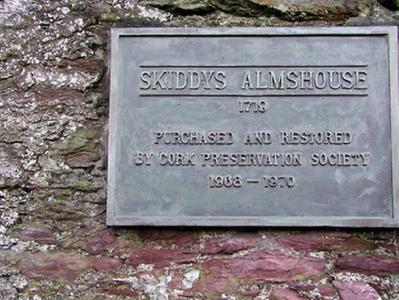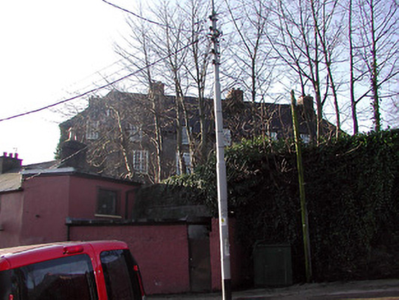Survey Data
Reg No
20512031
Rating
National
Categories of Special Interest
Architectural, Artistic, Historical, Social
Original Use
Almshouse
In Use As
Apartment/flat (converted)
Date
1715 - 1720
Coordinates
167358, 72394
Date Recorded
16/10/1995
Date Updated
--/--/--
Description
Detached L-plan three- and four-bay two-storey former almshouse with dormer attic, built 1719, with arcade to ground floor. Now in use as flats. Hipped slate roof with round-headed dormer windows and rendered and red brick chimneystacks. Roughcast rendered walls with ashlar limestone dressings to arcade and having pair of carved limestone plaques. Timber sash windows with limestone sills. Timber panelled doors to ground floor. Limestone paving to arcade and to site. Round-headed entrance gate with ashlar limestone walls and having pair of wrought-iron gates. Rubble stone boundary walls to site.
Appraisal
This former almshouse is a significant contributor to the architectural heritage of Cork city. The architectural form of the building is of particular interest, as few early eighteenth-century institutional buildings survive either in the city or in Ireland. The building retains many interesting features and materials, such as the dormer windows, arcade and limestone plaques. Stephen Skiddy established a trust in 1584, which was later responsible for the construction of this building. It forms part of an interesting group of charitable buildings with the former laundry to the south-east and the former North Infirmary to the south.

