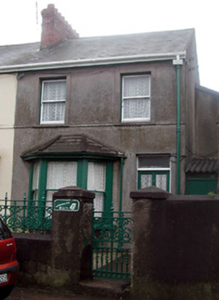Survey Data
Reg No
20510390
Rating
Regional
Categories of Special Interest
Architectural
Original Use
House
In Use As
House
Date
1900 - 1910
Coordinates
168612, 70891
Date Recorded
21/10/1993
Date Updated
--/--/--
Description
End-of-terrace two-bay two-storey house, built 1908, bay window to ground floor. Pitched roof with red brick chimney stacks, hipped slate roof to bay. Plain render finish, with plat band to first floor sill level and plain architraves to first floor windows and entrance door. Square headed openings, windows having sills. Timber sash one over one windows, timber entrance door with plain overlight. Decorative cast iron railings to front, with garden areas to front and rear; one of six.
Appraisal
Very intact end-of-terrace house retaining timber sash windows, significant as part of longer terrace which retains garden areas to front with decorative cast-iron railings, and consistent massing and scale.

