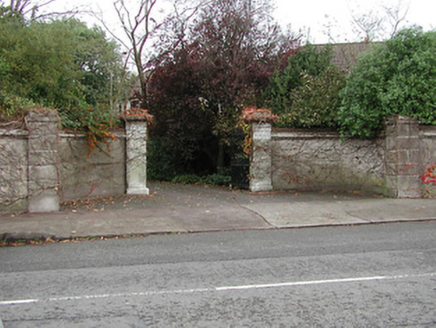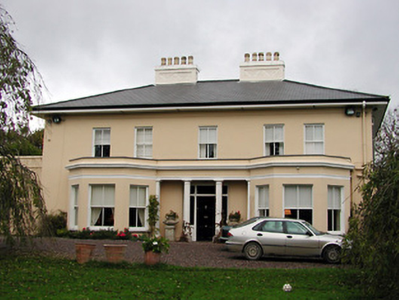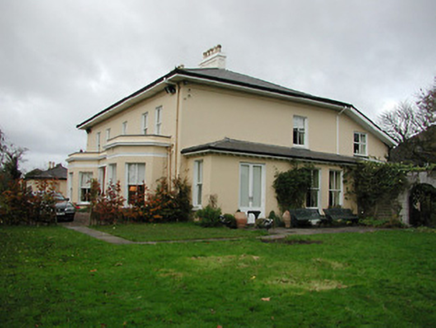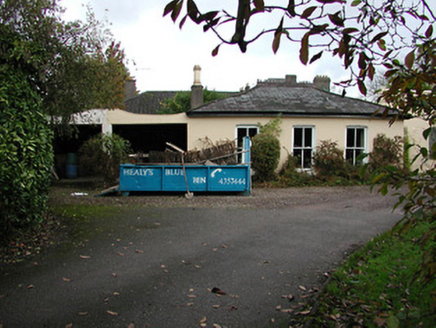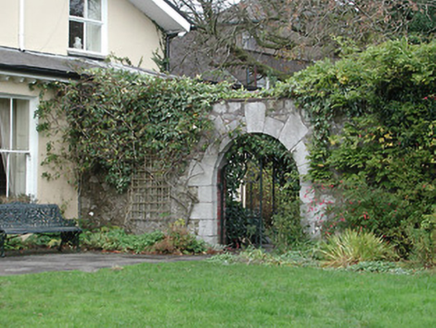Survey Data
Reg No
20510069
Rating
Regional
Categories of Special Interest
Architectural
Original Use
House
In Use As
House
Date
1830 - 1840
Coordinates
168539, 71208
Date Recorded
13/10/1993
Date Updated
--/--/--
Description
Detached five-bay two-storey house, c. 1835, with pair of single-storey cabnted bay projections to front, single-storey projections to side, two-storey projections to rear and extensive outbuildings. Hipped tiled roof with wide eaves. Rendered chimney stacks, with decorative plaster panels. Hipped roof to annex. Painted flat render finish. Retaining timber sash windows; set back from the road in private grounds with mature trees and landscaped garden.
Appraisal
Very intact detached early nineteenth-century house significant for its original features and mature garden. Retaining original shutters, timber sash windows and recessed panelled timber door in portico style entrance porch, the rendered chimney stacks have decorative plaster panels and ornate clay pots, while the entrance retains original cut limestone pillars with cast iron gates. The house is set back from the road in landscaped gardens with mature shrubs and trees.
