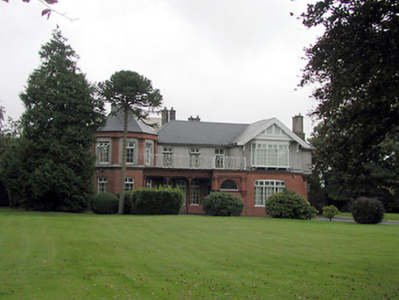Survey Data
Reg No
20509087
Rating
Regional
Categories of Special Interest
Architectural
Original Use
House
In Use As
House
Date
1830 - 1850
Coordinates
169233, 71293
Date Recorded
13/03/1993
Date Updated
--/--/--
Description
Detached multiple-bay two-storey house, c. 1840; refronted and extended, c. 1895, including oriel window on scroll brackets to gabled projection and timber balcony with Art Nouveau iron handrail forming entrance porch. Hipped and gabled roof with turret feature to northern corner. Contrasting decorative ridge tiles. Tall chimney stacks. Brick facade to ground floor including pilasters, archivolts and spandrel panels. Render finish to first floor with brick detailing to turret feature. Elizabethan style timber casement windows. Single pane sash windows to rear elevation. Extensive grounds. Two storey outbuildings.
Appraisal
Intact and well maintained late nineteenth-century house retaining large gardens and gate lodge. Distinctive for its use of a variety of building materials contributing to a typical decorative late nineteenth-century appearance.

