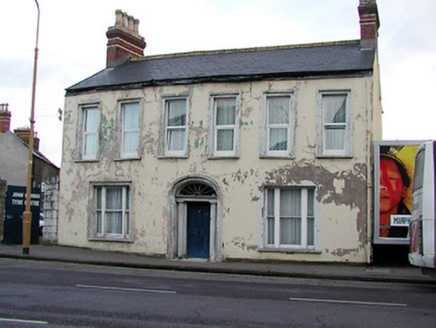Survey Data
Reg No
20508383
Rating
Regional
Categories of Special Interest
Architectural
Original Use
House
In Use As
House
Date
1880 - 1900
Coordinates
168052, 71419
Date Recorded
29/08/1993
Date Updated
--/--/--
Description
Detached six-bay two-storey house, c. 1890, having tripartite timber sash windows to ground floor with uPVC casement windows inserted into first floor, shallow arched door opening with simple fanlight and engaged Doric timber columns. Asbestos slate pitched roof and rendered walls. Street frontage.
Appraisal
Substantial late nineteenth-century detached house, now altered and modernised, although retaining some original external fabric, including tripartite timber sash windows to ground floor and shallow arched door opening, having fanlight with simple fretwork, and engaged Doric timber columns. Despite alterations, this house is important to the domestic scale of the streetscape and this area.

