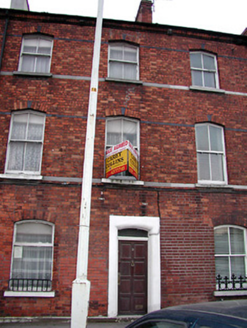Survey Data
Reg No
20508033
Rating
Regional
Categories of Special Interest
Architectural
Original Use
House
In Use As
House
Date
1870 - 1880
Coordinates
168407, 71729
Date Recorded
04/08/1993
Date Updated
--/--/--
Description
Terraced two-bay three-storey house, built 1877, having replacement window to ground floor and replacement timber panelled door, retaining timber sash windows to rest, with limestone plinth and string courses; annexe to rear. Slate roof with moulded corbel bricks to eaves. Red brick walls in Flemish bond with limestone string courses at first and second floor sill levels.
Appraisal
One of a terrace of late nineteenth-century houses of an unusually large scale for this area, and all retaining Victorian cast-iron guard rail to ground floor windows. This house retains timber sash windows to first and second floor, with uPVC window to ground floor.

