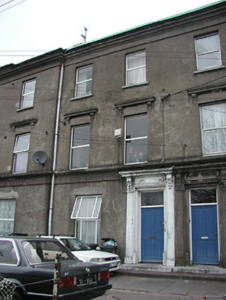Survey Data
Reg No
20506423
Rating
Regional
Categories of Special Interest
Architectural
Original Use
House
In Use As
Apartment/flat (converted)
Date
1840 - 1850
Coordinates
168191, 72391
Date Recorded
06/04/2003
Date Updated
--/--/--
Description
Terraced two-bay three-storey house, c. 1845, having bracketed hoods to pilaster doorcase and first floor windows, parapet, asbestos roof and rendered façade. Limestone steps up to front door which has a large square overlight.
Appraisal
This building forms part of a composite terrace of sixteen houses built on an elevated south facing site typical of this part of the city. Although refenestrated other important elements of this building, such as the bracketed hoods, parapet, doorcase and limestone entrance step have been retained.

