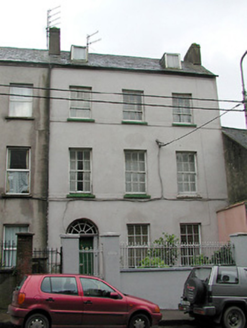Survey Data
Reg No
20506145
Rating
Regional
Categories of Special Interest
Architectural
Original Use
House
In Use As
House
Date
1825 - 1835
Coordinates
168348, 72329
Date Recorded
07/10/1993
Date Updated
--/--/--
Description
One of a pair of terraced three-bay three-storey over basement houses, c. 1830, with round-headed doorway having simple pilaster timber doorcase and fanlight; retaining timber sash windows, slate roof, panelled door and front railings. Slate pitched roof with flat roofed dormers. Walls recently re-rendered with a cement based mix. Annexe to rear.
Appraisal
The more intact of an unusual pair of houses, both of which retain their original proportions and front gardens with railings. This building retains also an intact pilastered doorcase and small pane timber sash windows.

