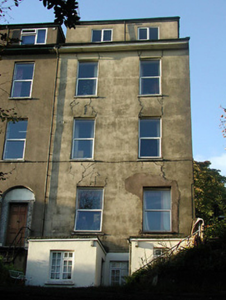Survey Data
Reg No
20506084
Rating
Regional
Categories of Special Interest
Architectural
Original Use
House
In Use As
Apartment/flat (converted)
Date
1830 - 1840
Coordinates
168214, 72326
Date Recorded
29/06/1995
Date Updated
--/--/--
Description
End-of-terrace two-bay three-storey over raised basement house, c. 1835, having slate pitched roof with dormer attic extension. Original main entrance now a window opening. Two small single storey extensions to front; front garden retaining wall with railings; mews to rear.
Appraisal
One of an unusual terrace which has the main entrance far above ground level, with a large front garden high above street level reached by way of stone steps entered through a gateway in the retaining wall. Although much altered this building is located on a very prominent site.

