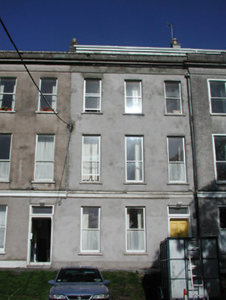Survey Data
Reg No
20506029
Rating
Regional
Categories of Special Interest
Architectural
Original Use
House
In Use As
Apartment/flat (converted)
Date
1830 - 1840
Coordinates
168014, 72324
Date Recorded
29/06/1995
Date Updated
--/--/--
Description
Terraced three-bay three-storey house with dormer extension, c. 1835, having rendered facade, eaves cornice and parapet and square-headed door opening with plain fanlight and simple timber pilaster doorcase; replacement timber sash windows; two-storey outbuildings to rear; part of composite terrace; double pitched slate roof and rendered walls with corbelled string course; area to front of terrace is enclosed by cast iron railings and the site is elevated.
Appraisal
Important as part of a composite terrace, with many original features intact despite refenestration and alteration of roofline.

