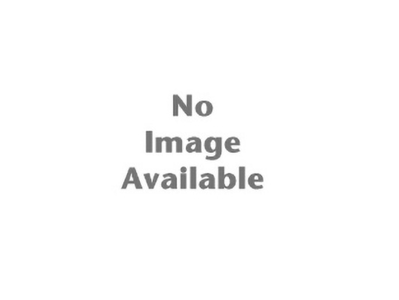Survey Data
Reg No
20506027
Rating
Regional
Categories of Special Interest
Architectural
Original Use
House
In Use As
House
Date
1830 - 1840
Coordinates
168000, 72324
Date Recorded
18/09/1993
Date Updated
--/--/--
Description
Terraced three-bay three-storey house with dormer extension, c. 1835, having rendered facade, eaves cornice and parapet and square-headed door opening with plain fanlight and simple timber pilaster doorcase; two-storey outbuildings to rear; part of composite terrace; double pitched slate roof and corbelled string course at first floor level. Area to front of terrace is enclosed by cast iron railings and the site is elevated.
Appraisal
Important as part of a composite terrace, with many original features intact despite refenestration and alteration of roofline.

