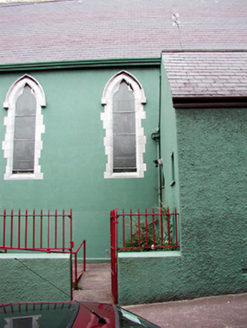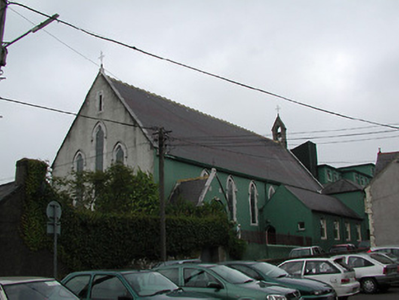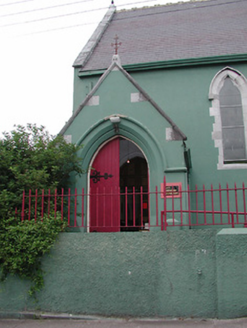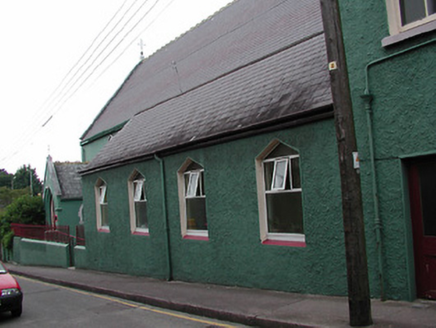Survey Data
Reg No
20505660
Rating
Regional
Categories of Special Interest
Architectural, Artistic, Social
Original Use
Church/chapel
In Use As
Office
Date
1880 - 1890
Coordinates
167848, 71081
Date Recorded
23/11/1993
Date Updated
--/--/--
Description
Former chapel with six-bay side elevations and gabled entrance porch, built c. 1885, now in use as health care offices. Pitched slate roof having ashlar limestone bellcote and cast-iron finials. Rendered walls with ashlar limestone dressings to openings. Pointed arch openings having stained glass windows and ashlar limestone hood mouldings. Rose window to east gable and triple lancet openings to west gable. Pointed arch door opening with moulded render hood moulding and pair of timber matchboard doors having wrought-iron strap hinges. Roughcast rendered boundary walls with cast-iron railings.
Appraisal
This former convent chapel formed part of a group of religious related buildings with the adjoining former convent to the east. They played a significant role in the social development of the city. Though no longer in use as a chapel, the building retains much of it's original form and is enhanced by the retention of interesting features and materials, such as the ashlar limestone dressings, pointed arch openings, cast-iron finials and slate roof, while the stained glass windows add artistic interest to the building.







