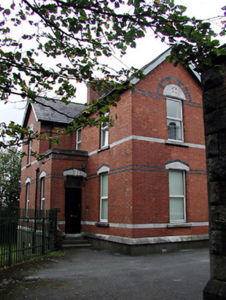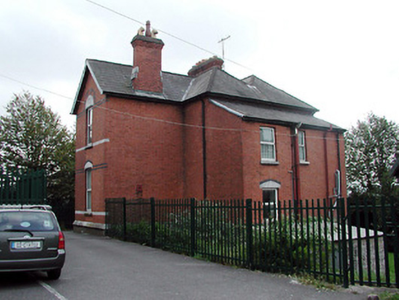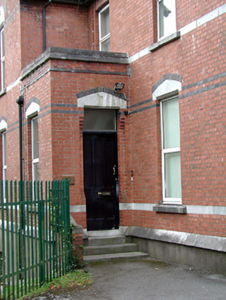Survey Data
Reg No
20504228
Rating
Regional
Categories of Special Interest
Architectural, Technical
Original Use
Presbytery/parochial/curate's house
In Use As
Office
Date
1885 - 1890
Coordinates
166654, 70955
Date Recorded
24/01/1994
Date Updated
--/--/--
Description
Detached irregular-plan three-bay two-storey over basement former presbytery, built c. 1888. Now in use as offices. Pitched slate roofs having red brick chimneystacks and timber bargeboards. Red brick walls with limestone plinth, limestone string course, vitrified brick string courses, limestone sills and limestone lintels. Timber panelled door with toplight, approached by flight of limestone steps.
Appraisal
The polychrome materials and irregular plan of this building are typical features of the eclectic style, fasionable in late nineteenth century Ireland. The use of vitrified brick is notable as it is unusual in Cork City. This former presbytery forms part of an intresting group of related religious structures with the church and burial ground to the north and the terrace of four presbyteries to the west.





