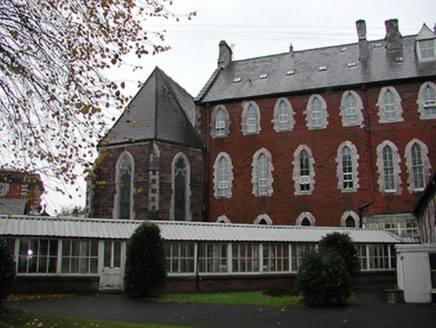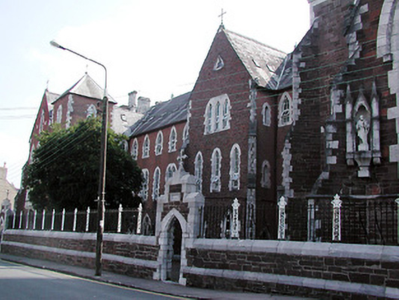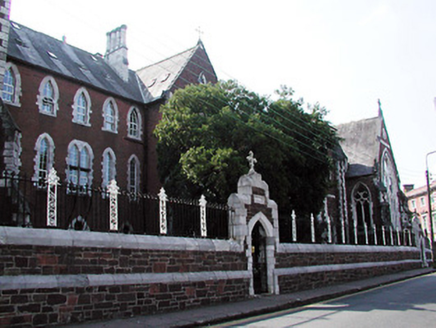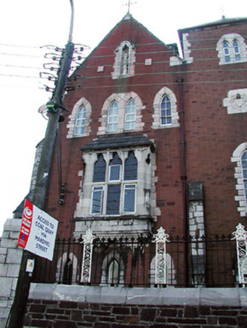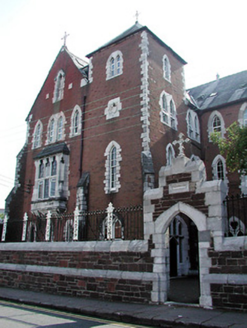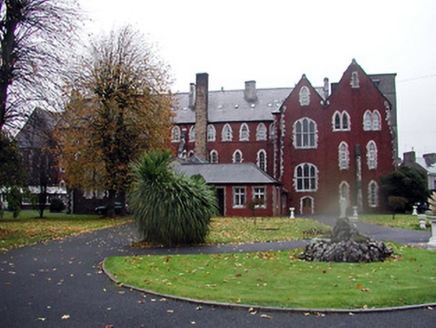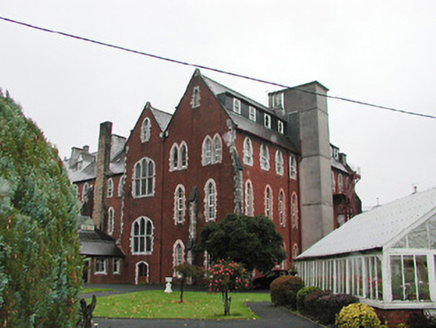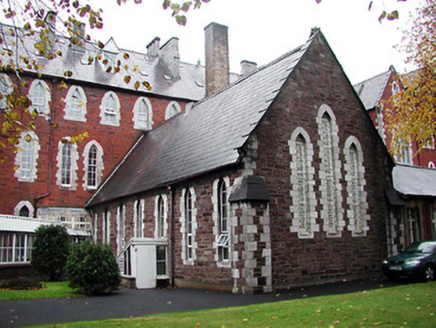Survey Data
Reg No
20503288
Rating
Regional
Categories of Special Interest
Architectural, Artistic
Original Use
Convent/nunnery
In Use As
Convent/nunnery
Date
1850 - 1870
Coordinates
166967, 71544
Date Recorded
08/04/1994
Date Updated
--/--/--
Description
St Marie de l'Isle convent, c. 1850-69; is comprised of many different blocks, including two gable fronted and one tower to the street façade. Pitched roofs, some having rooflights. Cut limestone chimney stacks. Snecked red sandstone walls with limestone quoins, dressings and details. Gabled fronted blocks having splayed buttresses with limestone quoins. Lancet window openings with limestone architraves. Windows are generally replacement uPVC, though one or two of the original timber sliding sash windows, and some leaded windows, are retained. Some paired arrangements to windows. Limestone oriel window to gable fronted northern block, having limestone mullions and transoms, trefoil headed leaded lights with empty niches to corners. Windows to oriel are a mix of replacement uPVC and original leaded panes. Niche with statue to apex of gable on same block. Limestone plaque detail to tower block. Limestone trefoil with leaded light to apex of gable on southern gable fronted block. Snecked red sandstone boundary wall with limestone course and limestone coping and iron railings. Entrance to the site is through limestone pointed arches in the boundary wall, with a stepped spandrel surmounted by a decorative limestone cross. Paved area with two tiered wall with railings to street frontage.
Appraisal
Very distinctive mid-nineteenth century range of convent buildings, built for the St Marie de l'Isle sisters who still inhabit them. Designed by William Atkins in the Gothic style, though the blocks each tend to have different detailing. Important in remaining in its original use, but significant also as part of a group with other convent buildings on the site. Retaining much original fabric, although the original windows have mostly been lost.
