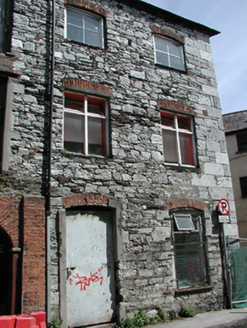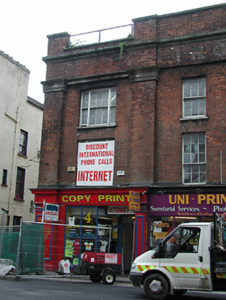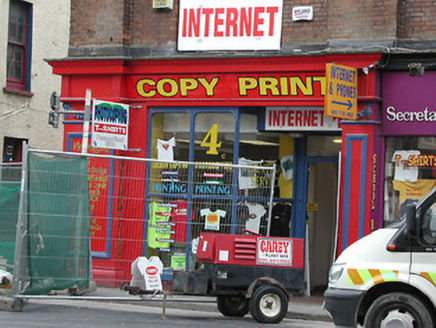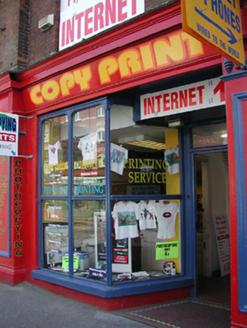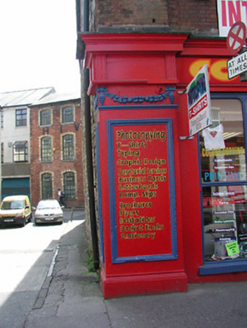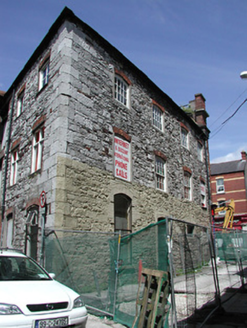Survey Data
Reg No
20503195
Rating
Regional
Categories of Special Interest
Architectural, Artistic
Original Use
Office
In Use As
Office
Date
1820 - 1840
Coordinates
166982, 71727
Date Recorded
10/07/2003
Date Updated
--/--/--
Description
Terraced three-storey premises, c. 1830, having retail outlet to ground floor with office accommodation to upper floors. Parapet having moulded cornice and plain coping. Central area of parapet is cut away and railed. Red brick facade in Flemish bond with brick pilasters and frieze. Square headed openings to upper floors with soldier arches and cills. Wyatt window to second floor with timber sliding sash two over two pane and six over six pane, window to first floor blocked by sign. Timber shopfront retaining many original elements. Moulded cornice, panelled plasters having moulding and festoons, full size display windows with entrance door having plain overlight. Side and rear elevations in random limestone with cut stone to corner. Camber headed openings with brick swept arches. Replacement windows are a mix of timber sliding sash eight over eight pane windows, timber casement and timber fixed. Ground floor openings are generally blocked or with grilles, apart from replacement timber panelled side entrance door. Triangular site with street frontage.
Appraisal
Fine example of a nineteenth century commercial building on a very distinctive triangular site. Retaining much original material, as well as its scale and form generally unaltered. Contributes positively to the street in terms of character and function. Important also due to its location on one of the main commercial streets of Cork city.
