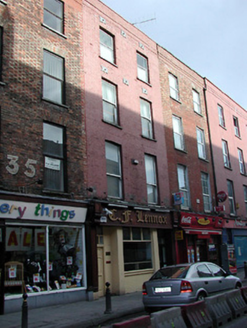Survey Data
Reg No
20503186
Rating
Regional
Categories of Special Interest
Architectural
Original Use
House
In Use As
Restaurant
Date
1830 - 1850
Coordinates
167167, 71788
Date Recorded
17/10/2002
Date Updated
--/--/--
Description
Terraced two-bay four-storey house, c. 1840; take away restaurant to ground floor with office accommodation to upper floors; one in a terrace of eleven. Pitched roof behind red brick parapet. Red brick chimney stack. Painted brick facade in Flemish bond. Soldier arches to window heads of upper floors. Square headed window openings having cills and single pane timber sliding sash windows to first and second floor, replacement uPVC windows to third floor. Shopfront altered and windows replaced c. 1985, though retaining elements of the original shopfront. Separate entrance to upper floors having timber panelled door and three pane overlight. Street frontage.
Appraisal
Nineteenth century terraced building which retains a sense of its original scale and form despite modification. As such it is significant in forming a group with others on the terrace, which is in a prominent city centre location.

