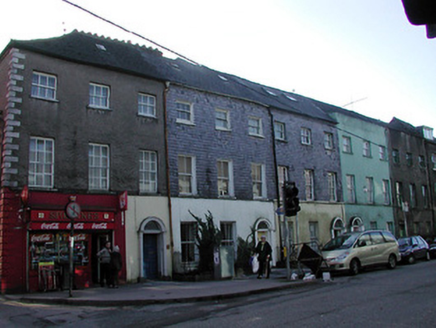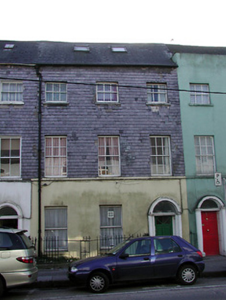Survey Data
Reg No
20503102
Rating
Regional
Categories of Special Interest
Architectural, Technical
Original Use
House
In Use As
House
Date
1760 - 1800
Coordinates
166809, 71767
Date Recorded
30/01/2003
Date Updated
--/--/--
Description
Terraced three-bay three-storey house, built c.1780; with annex to rear; one of five. Pitched roof with rooflights. Slate hung upper floors with painted render finish to ground floor. Square headed window openings with cills. Windows are three over three pane timber sliding sash to second floor, six over six pane timber sliding sash to first floor, and replacement single pane timber sliding sash to ground floor. Round headed door opening with modern door incorporating segmental fanlight panel, engaged Doric timber columns and original plain fanlight. Small railed garden area to front having low carved limestone kerb with wrought iron railings.
Appraisal
Late-eighteenth century terraced building retaining original scale and form, which includes the small railed front garden. Significant for its slate hung façade, and as one of a group on this historically fashionable streetscape.



