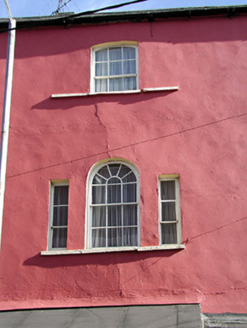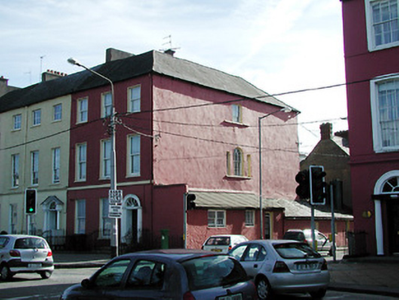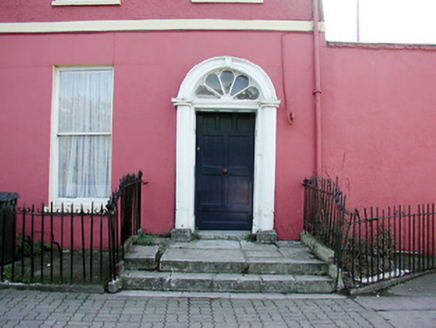Survey Data
Reg No
20503084
Rating
Regional
Categories of Special Interest
Architectural
Original Use
House
In Use As
Apartment/flat (converted)
Date
1790 - 1810
Coordinates
166715, 71710
Date Recorded
17/10/2002
Date Updated
--/--/--
Description
End-of-terrace three-bay three-storey house, c. 1800; single-storey extension to west annexe to rear, in multiple use. Hipped roof with rendered chimney stack. Mono pitched roof to extension. Painted render to ground floor and gable, painted roughcast render finish to upper floors. Plat band to first floor level. Square headed window openings with cills to façade. Timber sliding sash single pane windows, upper floors having narrow plain architraves. Round headed door opening retaining original doorcase, limestone plinths to fluted columns and teardrop fanlight. Camber headed window opening to second floor gable with extended cill, appears to have been modified, timber sliding sash six over three pane. Palladian window arrangement with cill to first floor and segmental head window flanked by a square headed opening. Timber sliding sash three over six and two over one pane. Square headed opening to ground floor annex. Small railed garden area to front, enclosed area to rear. Limestone kerb wall with wrought iron railings, limestone steps to main entrance.
Appraisal
Highly significant Georgian terraced house retaining a large number of original and early elements to the facade. Important both in its own right and for the character of the street.





