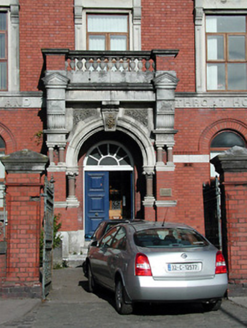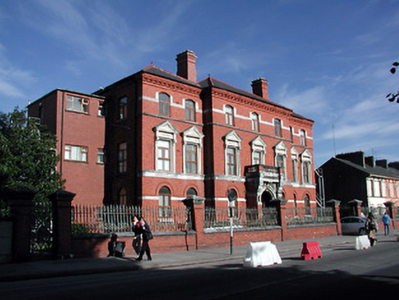Survey Data
Reg No
20503061
Rating
Regional
Categories of Special Interest
Architectural, Artistic, Social
Original Use
Hospital/infirmary
In Use As
Hospital/infirmary
Date
1890 - 1900
Coordinates
166532, 71609
Date Recorded
17/10/2002
Date Updated
--/--/--
Description
Detached seven-bay three-storey brick hospital, opened 1897, with three-bay breakfront; various additions to side and rear. Hipped roof with contrasting ridge tiles, decorative finials and having red brick chimney stacks with oversailing courses. Red brick eaves course. Red brick Flemish bond façade with limestone dressings. Limestone courses to cill level of first and second floors, to the first floor inscribed, to the second moulded. Limestone course to window head level of ground floor. Camber headed openings to second floor, square to first floor, round to ground floor, also having cills. Brick swept window heads to second and ground floor, limestone pedimented to first floor. Replacement timber casement windows c. 1950. Elaborate canopied and balconied limestone, brick and marble doorcase, having steps, columns, decorative carving and keystone inscribed 1897. Double leaf raised and fielded timber panelled door with segmental fanlight. Modern two bay red brick wings to either side, set back from façade line of main building. Red brick wall, gate posts, decorative cast iron railings and gates to street. Parking space to front and rear. Architect James F. McMullen.
Appraisal
Fine Victorian red brick hospital using limestone and marble to create a distinctive and richly decorated façade, characteristic of the period in which it was built. Significant as a prominent building on a historical thoroughfare, and also as it retains an intact façade despite extensions and a change of use.



