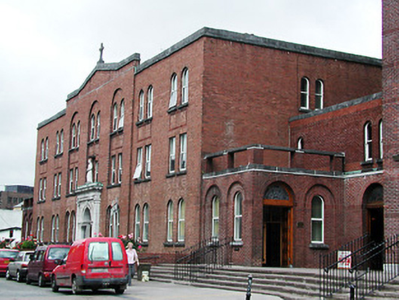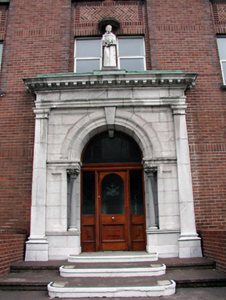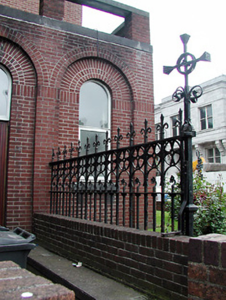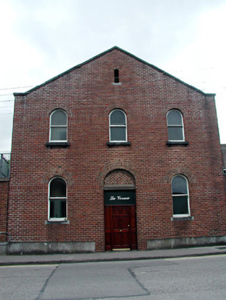Survey Data
Reg No
20500804
Rating
Regional
Categories of Special Interest
Architectural
Original Use
Friary
In Use As
Friary
Date
1950 - 1960
Coordinates
167066, 71864
Date Recorded
26/05/2003
Date Updated
--/--/--
Description
Seven-bay three-storey friary, built 1956, with three-bay central breakfront having triple-height blind arches. Courtyard to rear, with two-storey blocks to north-east and north, and single storey blocks to west and north-west. Pitched tile roofs and flat roofs having red brick chimneystacks. Red brick walls. Round-headed openings to ground and second floors, with square-headed openings to first floor, having timber sliding sash windows. Ashlar and carved limestone doorcase with round-headed opening having recessed timber glazed door with sidelights and toplights. Steps and wrought-iron railings to site.
Appraisal
This friary forms part of an interesting group with the related church to the east. Set around an open courtyard, this building follows a traditional monastic plan, though the flat roofs and concrete roof tiles are representative of architectural design in 1950s Ireland. The building retains notable features and materials, such as the fine carved limestone doorcase, timber sliding sash windows and wrought-iron railings.







