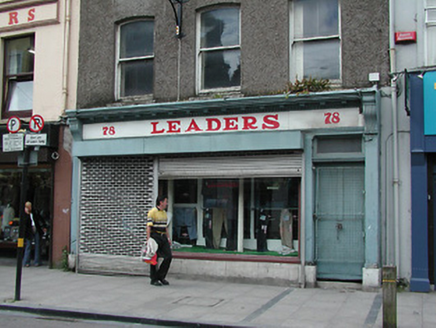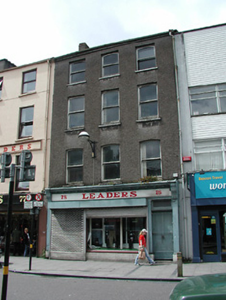Survey Data
Reg No
20500586
Rating
Regional
Categories of Special Interest
Archaeological, Architectural, Artistic
Original Use
House
Date
1820 - 1840
Coordinates
167130, 71935
Date Recorded
23/05/1993
Date Updated
--/--/--
Description
Terraced three-bay four-storey former house, built c. 1830, now vacant and with vacant retail outlet to ground floor. Pitched slate roof having rendered chimneystack. Roughcast rendered walls to upper floors. Segmental-arched and square-headed openings to upper floors with timber sliding sash windows. Shopfront, c. 1900, comprising of pilasters flanking openings having fascia, consoles and cornice above. Shopfront altered and aluminium window inserted, c. 1965.
Appraisal
This building forms part of an interesting group with the adjoining terrace on the west side of North Main Street and with the terrace on the east side of the street. The scale and form of these buildings make a positive contribution to the streetscape. Built on the site of the medieval city, many of these buildings contain archaeological fabric. The building is enhanced by the retention of notable feature and materials, such as the timber sliding sash windows and the early twentieth-century shopfront. The shopfront is a particularly significant feature of the building, as it is of artistic design and was clearly executed by skilled craftsmen. Shopfronts such as this one are becoming increasingly rare in the urban landscape.



