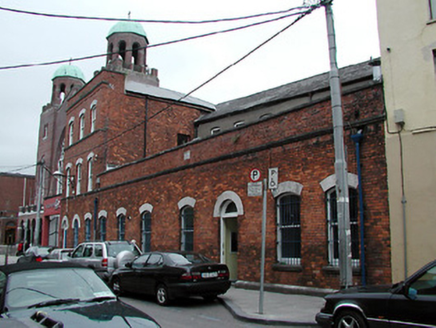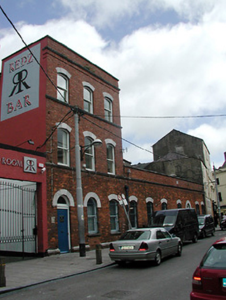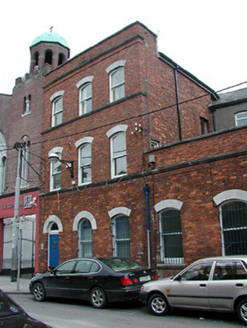Survey Data
Reg No
20500571
Rating
Regional
Categories of Special Interest
Architectural, Social
Original Use
School
In Use As
Office
Date
1870 - 1875
Coordinates
167149, 71850
Date Recorded
27/05/2003
Date Updated
--/--/--
Description
Detached three-bay three-storey former school with seven-bay single-storey wing to the east, built 1873, now in use as health board offices. Hipped and pitched tile roofs with red brick parapets having limestone copings, string courses and date plaque. Red brick English garden bond walls with moulded string courses at sill levels of upper floors. Segmental-arched window openings and round-headed door openings with ashlar limestone voussoirs. Timber sliding sash windows, having moulded limestone sills to ground floor. Timber matchboard doors with fanlights.
Appraisal
This former school makes an interesting and positive contribution to the streetscape. Built in the latter part of the nineteenth century, this building retains original features and materials, such as the timber sliding sash windows, timber matchboard doors, and limestone date plaque. The red brick and grey limestone utilised in the construction of this notable building add colour and textural interest to the streetscape.





