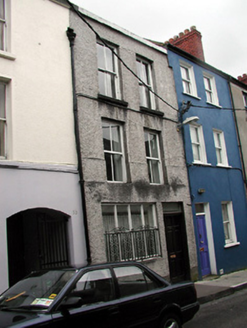Survey Data
Reg No
20500431
Rating
Regional
Categories of Special Interest
Architectural
Original Use
House
In Use As
House
Date
1810 - 1840
Coordinates
167151, 72335
Date Recorded
16/05/1993
Date Updated
--/--/--
Description
Terraced two-bay three-storey house, built c. 1825. Rendered parapet, roof not visible. Roughcast rendered walls. Timber sliding sash windows to upper floors. Window opening enlarged to ground floor. Timber panelled door with toplight. Retaining interior features.
Appraisal
The scale and form of this house make a positive contribution to the streetscape, and it forms part of a modest though notable terrace with the adjoining buildings to the east and west. This building retains interesting features and materials, such as the timber sliding sash windows and interior fittings.

