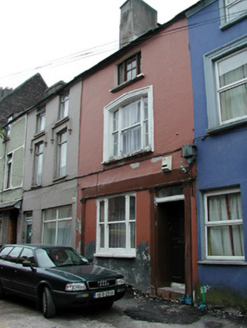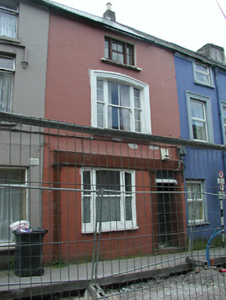Survey Data
Reg No
20500410
Rating
Regional
Categories of Special Interest
Architectural
Original Use
House
In Use As
House
Date
1790 - 1830
Coordinates
167184, 72379
Date Recorded
16/05/1993
Date Updated
--/--/--
Description
Terraced single-bay three-storey house, built c. 1810. Pitched tile roof with rendered chimneystack. Rendered walls having moulded render surround to first floor opening. Tripartite timber sliding sash windows set in segmental-arched openings. Remains of timber shopfront with pilasters flanking openings and having fascia above. Recessed timber panelled door with toplight.
Appraisal
The scale and form of this house make a notable and positive contribution to the streetscape, and it forms an integral part of a varied terrace of houses with the adjoining buildings to the east and west. This modest building is enhanced by the retention of interesting features and materials, such as the tripartite timber sliding sash windows and segmental-arched openings.



