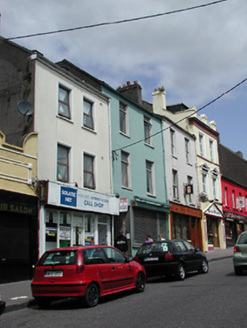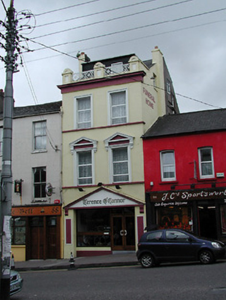Survey Data
Reg No
20500392
Rating
Regional
Categories of Special Interest
Architectural
Original Use
House
In Use As
Funeral home
Date
1900 - 1910
Coordinates
167103, 72353
Date Recorded
06/06/2003
Date Updated
--/--/--
Description
Terraced two-bay three-storey former house, built c. 1905, now in use as funeral home. Pitched slate roof with rendered chimneystacks, decorative parapet and dormer addition. Rendered walls having string courses between floors, moulded render cornice, moulded render surrounds to upper floor openings, and with render pediments over first floor openings. Openings altered to ground floor and decorative render detail added. Replacement windows and doors.
Appraisal
Though now altered to the ground floor, the upper levels of this building retain interesting features and materials. The regular form of the building is enlivened and enhanced by the decorative render detail and the decorative parapet. The imposing scale of the building makes it a notable contributor in the streetscape, and it forms part of a significant terrace with the adjoining buildings to the north and south.



