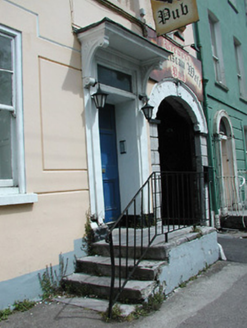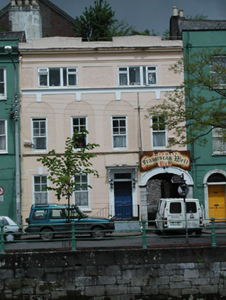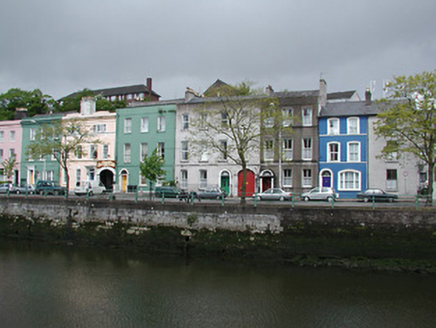Survey Data
Reg No
20500334
Rating
Regional
Categories of Special Interest
Archaeological, Architectural, Historical
Original Use
House
In Use As
Apartment/flat (converted)
Date
1750 - 1800
Coordinates
166861, 72151
Date Recorded
20/05/2003
Date Updated
--/--/--
Description
Terraced double-pile four-bay three-storey former house with integral carriage arch, built c. 1775, now in use as flats and with public house and brewery added to rear in 1999. Pitched slate roof with rendered chimneystacks, rendered parapet and moulded cornice. Rendered walls having decorative render detail, c. 1970. Ashlar limestone and brick dressings to carriage arch. Timber sliding sash windows to ground and first floors. Openings altered to second floor and timber casement windows inserted. Doorcase addition comprising of pilasters flanking timber panelled and fanlight having canopy and brackets above. Holy well to rear.
Appraisal
This house forms part of a notable terrace with the adjoining buildings to the east and west. Built in the latter part of the eighteenth century, this building is an interesting addition to this terrace. Though the upper levels of the building have been altered and the decorative render detail which was added in the 1970s obscures the façade, the building retains significant features and materials, such as the timber sliding sash windows, slate roof, and well executed carriage arch. Built on the site a former Franciscan abbey, a holy well is located to the rear of this building. This well formed part of an important religious complex, which was a focus of religious activity and ritual for several centuries.





