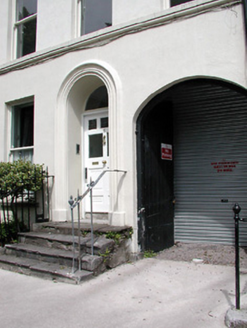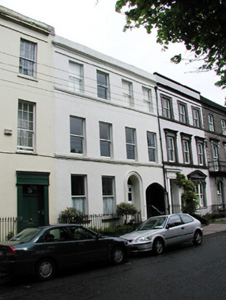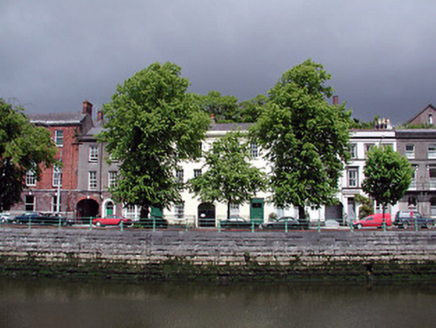Survey Data
Reg No
20500328
Rating
Regional
Categories of Special Interest
Architectural, Artistic
Original Use
House
In Use As
Apartment/flat (converted)
Date
1760 - 1800
Coordinates
166809, 72156
Date Recorded
09/05/1993
Date Updated
--/--/--
Description
Terraced double-pile four-bay three-storey house with integral carriage arch, built c. 1780. Pitched slate having rendered parapet, moulded cornice and rendered chimneystack. Rendered walls with string courses at sill levels between floors. Round-headed door opening having moulded render surround, replacement timber door and fanlight. Timber sliding sash windows. Retaining interior features. Wrought-iron railings set on limestone plinth to site, and flight of steps leading to front door.
Appraisal
This house forms part of a notable terrace with the adjoining buildings to the east and west. Built in the latter part of the eighteenth century, this building is an interesting addition to this terrace. The building is enhanced by the retention of significant features and materials, such as the timber sliding sash windows, slate roof, and some interior fittings.





